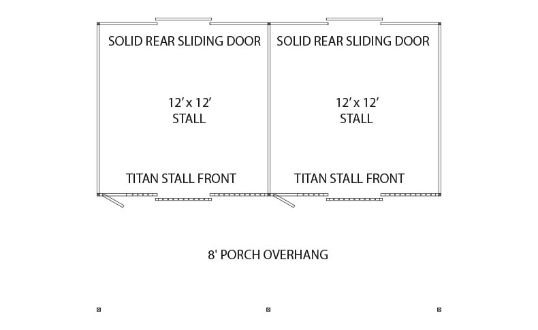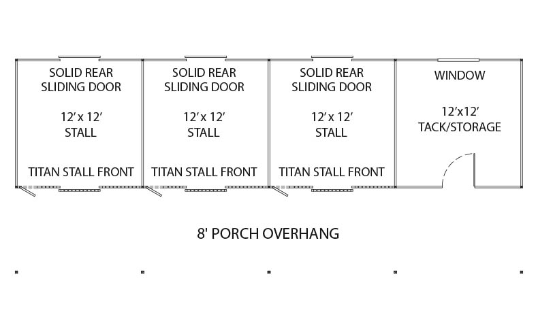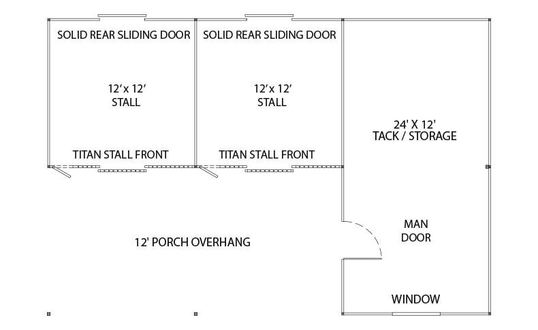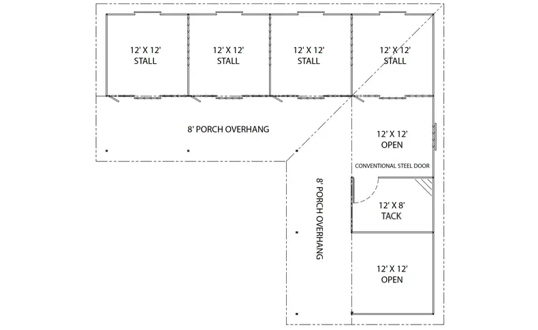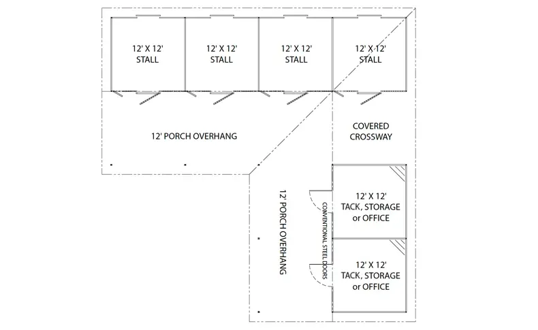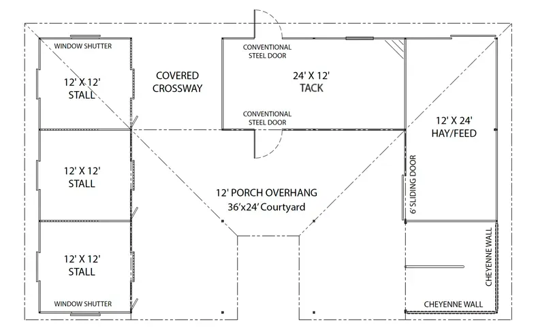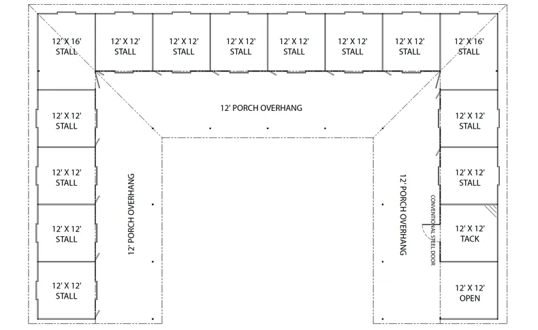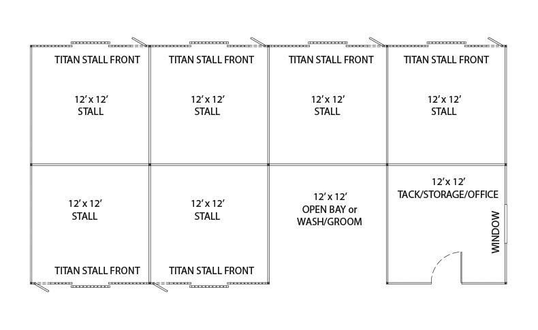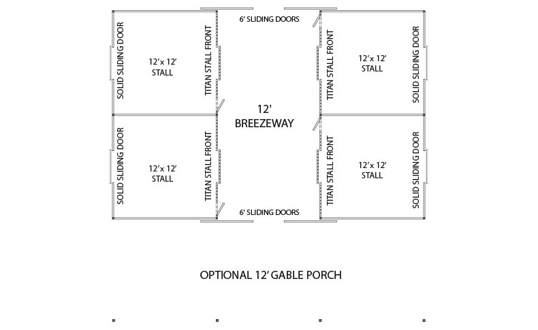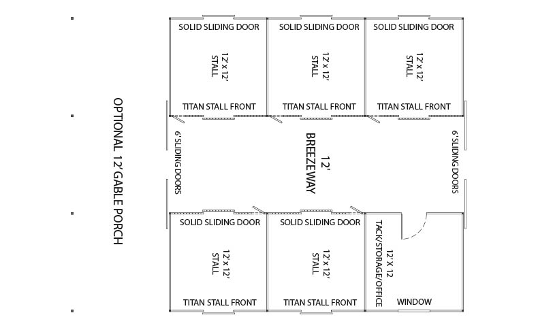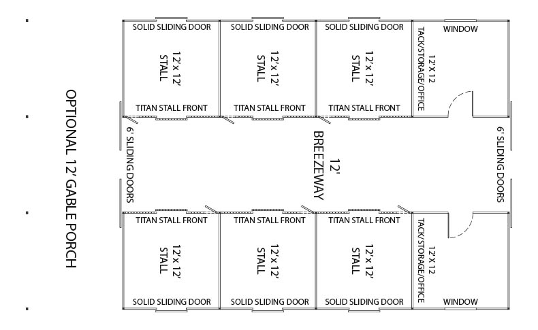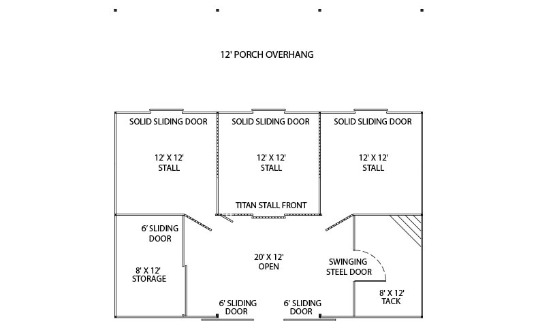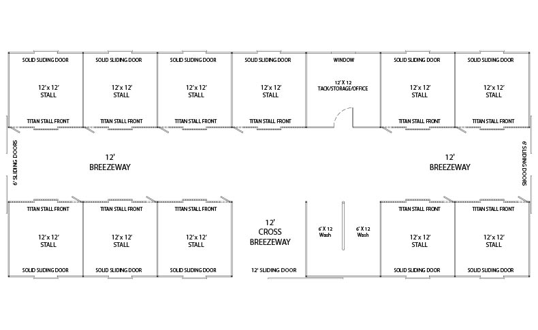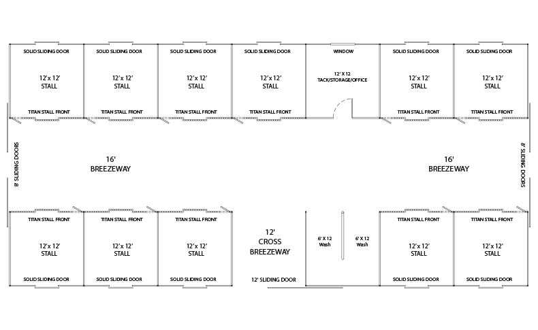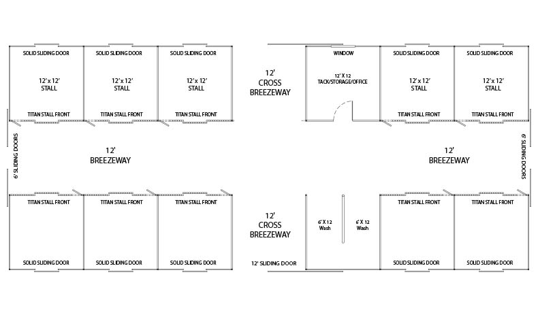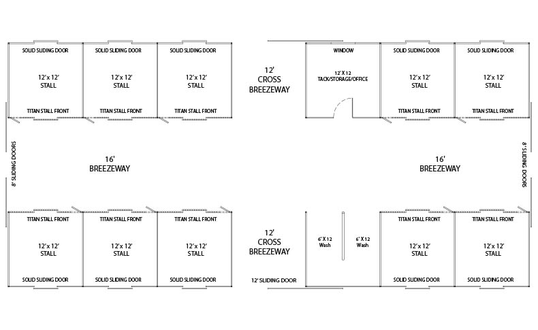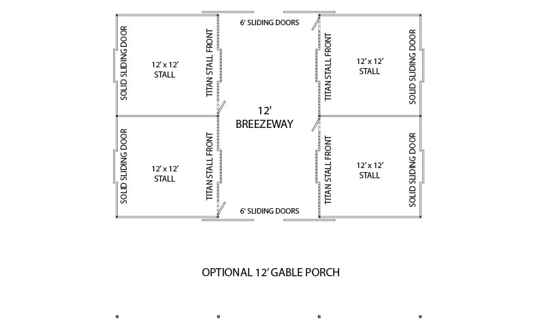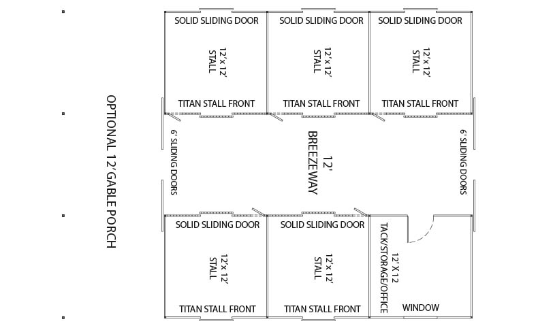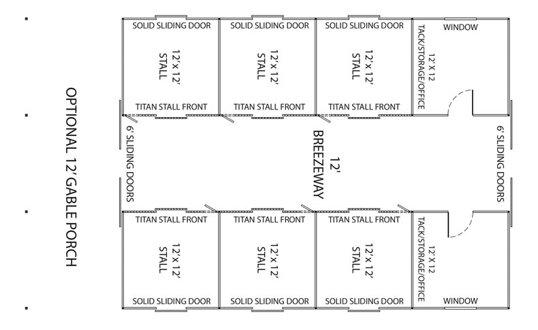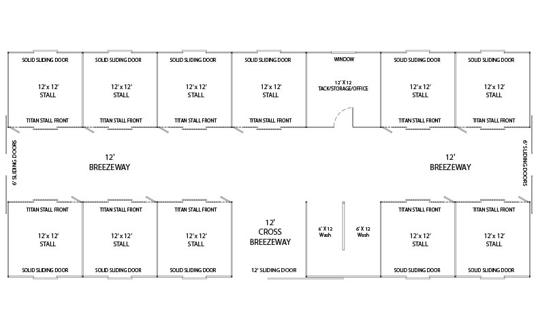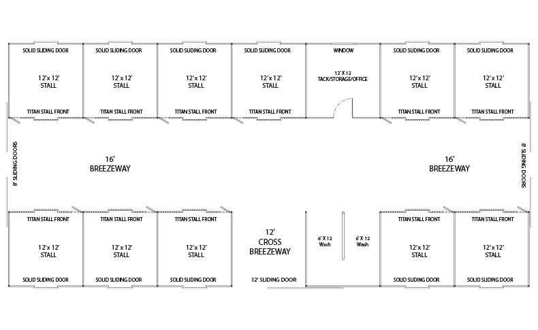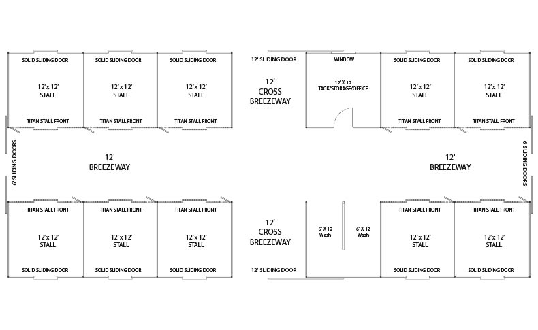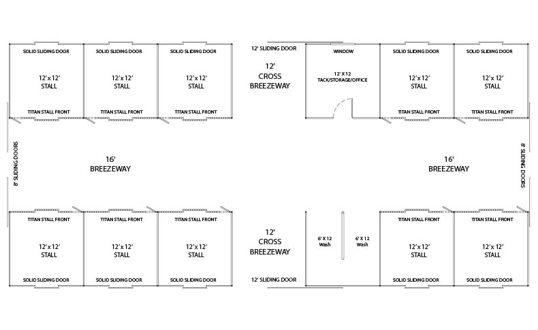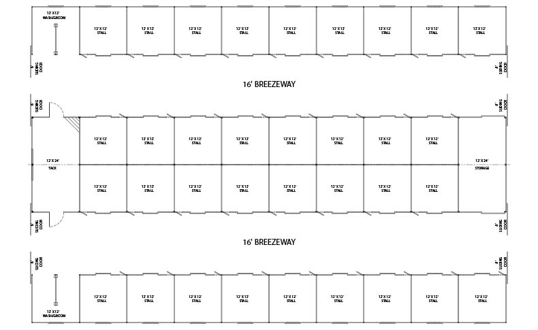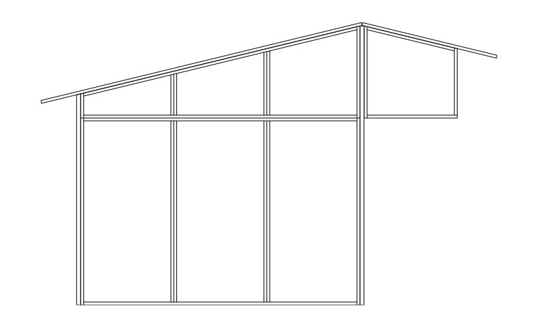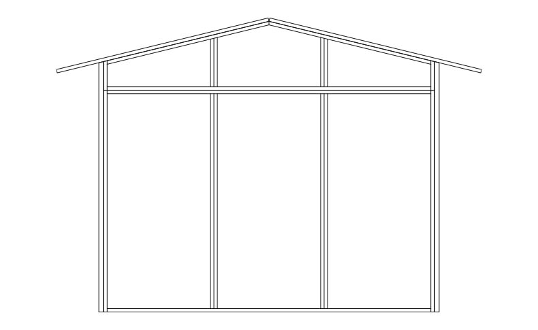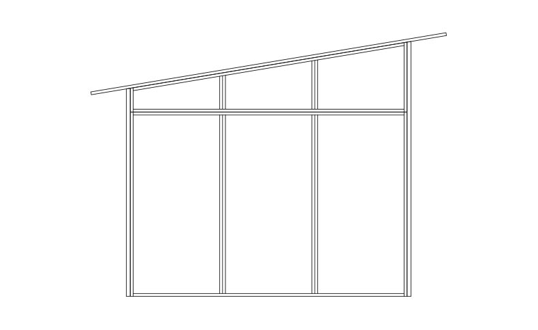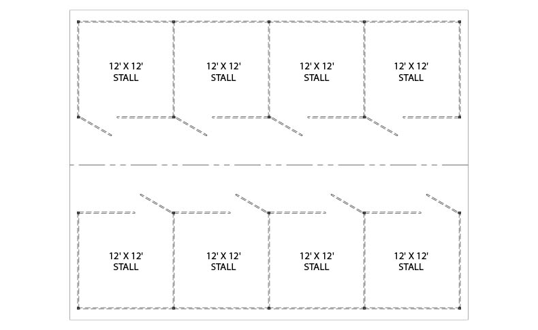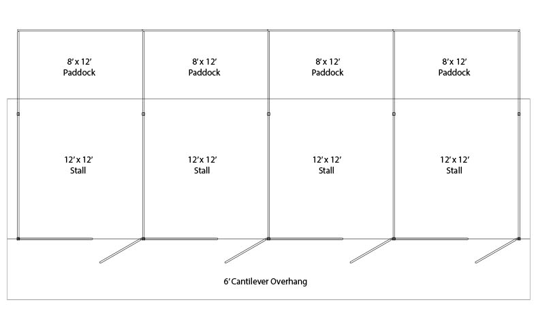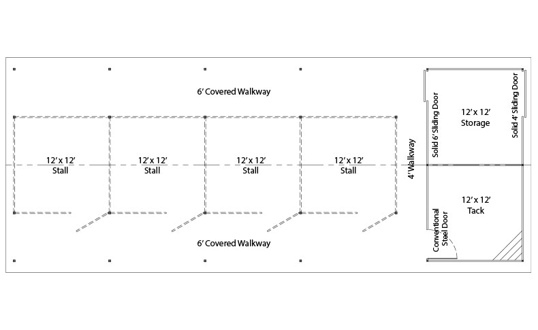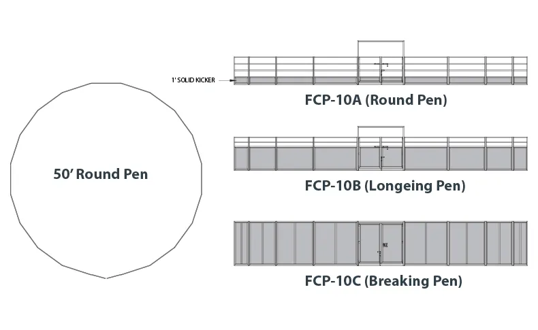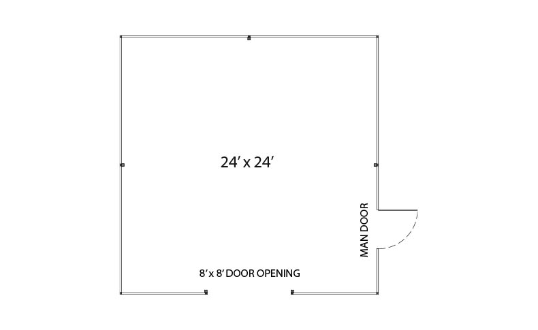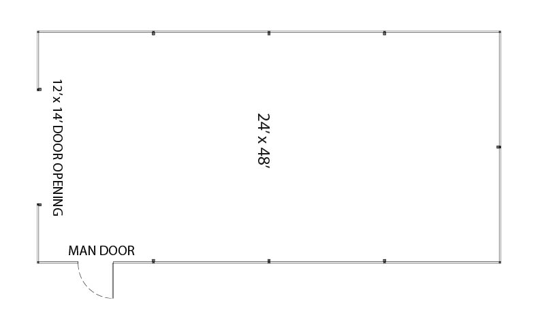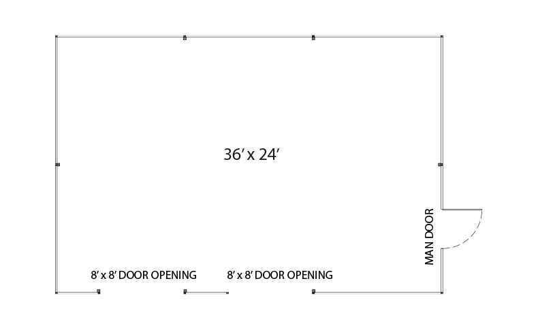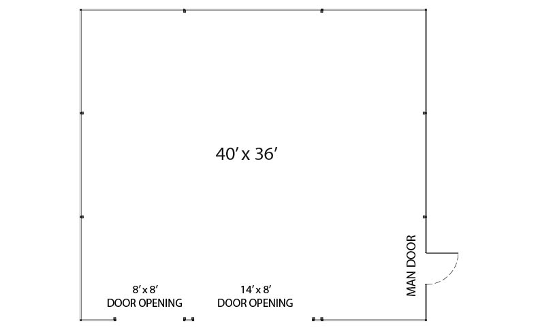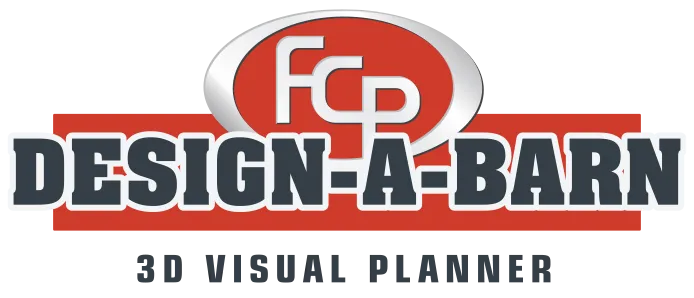Barn Floor Plans
Prefab, Modular Barn Building Floor Plans
All Americann Barn Floor Plans – Modular, pre-engineered, kitted, and delivered to your build site ready for assembly.
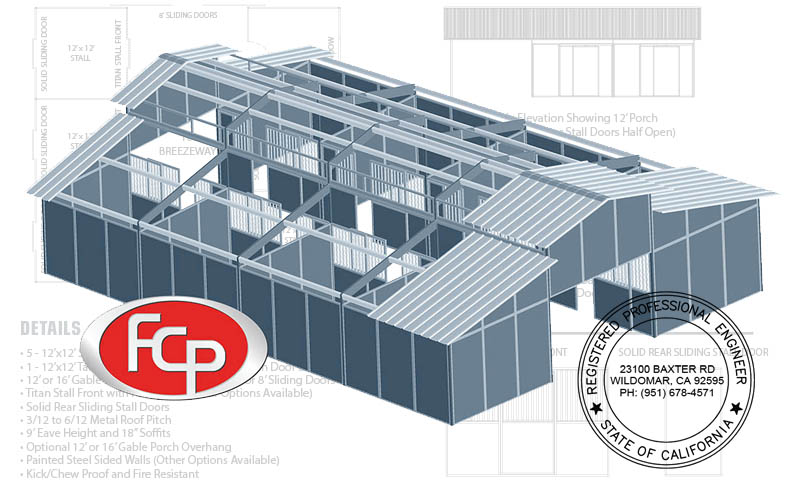
Serving the Equestrian Industry Since 1982.
FCP Horse Barn Plans – Prefab, Pre-Engineered Barn Kits
FCP Barns and Buildings, QUALITY you can see, SERVICE you deserve, a name you can TRUST.
At FCP, we make barn building easy!
Enter Barn Plan Number(s) From Below
No-Hassle Quote – Simply browse the horse floor plans below. Once you find a style you like, submit the plan number(s). It’s a simple way to start a conversation with us.
Barn Floor Plans – FCP Prefab Building Systems
Barn Floor Plans – Browse our horse barn floor plans and kits below and then enter the number to get a quote.
FCP barns are engineered to be the safest, most durable, and low-maintenance barns in the industry. FCP prefab barns are built right here in the USA and are backed by FCP’s leading industry warranty.
Want to customize your barn plan? FCP offers more barn options and accessories than any other manufacturer. Contact us to discuss your barn plan ideas, or try our Design-A-Barn 3D Visual Barn Planner.
Barn Floor Plans – Browse FCP Popular Horse Barn Floor Plans & Kits
Shedrow Horse Barn Floor Plans
FCP’s Shedrow floor plans, or Inline Barns, provide a traditional gabled roofline with a generous protective porch overhang. They’re an excellent choice for areas with space limitations and provide the most natural ventilation, perfect for warmer climates.
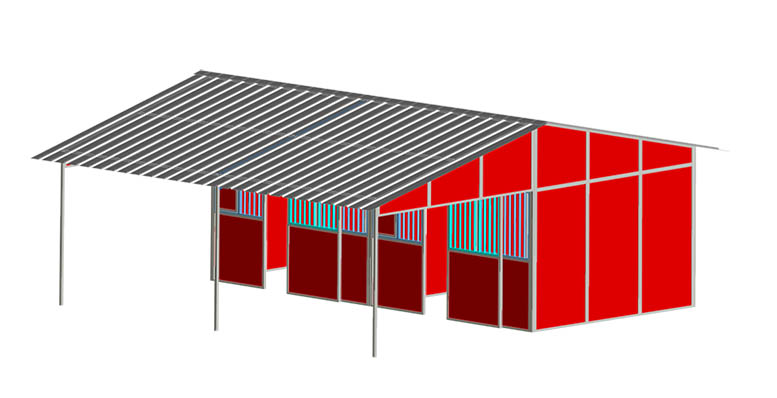
FCP-S-100
2-Stall Shedrow Barn Plan with Choice of 8′ or 12′ Porch Overhang
FCP-S-101
4 Stall Shedrow with Tack, Storage, or Office, and 8′ or 12’ Porch Overhang
FCP-S-105
3 Stall L-Shape Shedrow with Tack or Storage Room, and 12’ Porch Overhang
FCP-S-106
4 Stall L-Shape Shedrow with 8′ Porch Overhang, Tack, and 2 Open Spaces
FCP-S-107
4 Stall L-Shedrow with 12′ Porch Overhang, Tack, Open Space, and Covered Crossway
FCP-S-110
3 Stall U-Shaped Shedrow with 12′ Porch, Tack, Hay/Feed, Wash Bay, Covered Crossway
FCP-S-111
14 Stall U-Shape Shedrow with 12 Porch Overhang, Tack, and Open Bay
FCP-S-115
8 Stall Back-to-Back with Tack, Storage, or Office and Open Wash/Groom Bay
Gable Horse Barn Floor Plans
Gable style open breezeway horse barn floor plans are cost-effective structures utilizing a single-pitched roofline. With its timeless beauty, the FCP gable barn is attractive, functional, and economical.
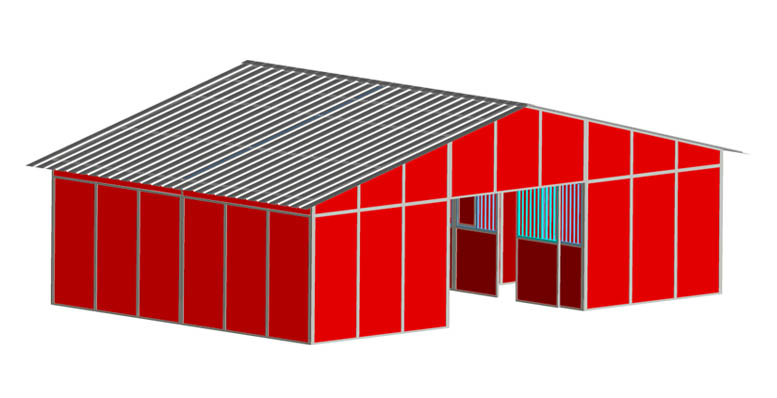
FCP-G-125
4-Stall Gable Barn Plans with Choice of 12′ or 16′ Breezeway and Optional 12′ or 16′ Porch
FCP-G-126
6-Stall Gable Barn with Tack, Storage, or Office, 12′ or 16′ Breezeway, Optional Porch
FCP-G-127
8-Stall Gable Barn with 2-Tack, Storage, or Office units, 12′ or 16′ Breezeway, Optional Porch
FCP-G-128
3-Stall Gable/Shedrow Hybrid Barn with Tack, Storage – Great layout for small spaces
FCP-G-140A
13-Stall Gable Barn with 12′ Breezeway and 12′ Single Cross Breezeway
FCP-G-140B
13-Stall Gable Barn with 16′ Breezeway and 12′ Single Cross Breezeway
FCP-G-141A
12-Stall Gable Barn with 12′ Breezeway and 12′ Double Cross Breezeway
FCP-G-141B
12-Stall Gable Barn with 16′ Breezeway and 12′ Double Cross Breezeway
Raised Center Aisle (RCA) Horse Barn Floor Plans
RCA barn floor plans are most popular among horse enthusiasts. The traditional look of RCA barns allows for greater air circulation and natural lighting. Optional RCA sliding windows with screens between the upper and lower rooflines provide ventilation control.
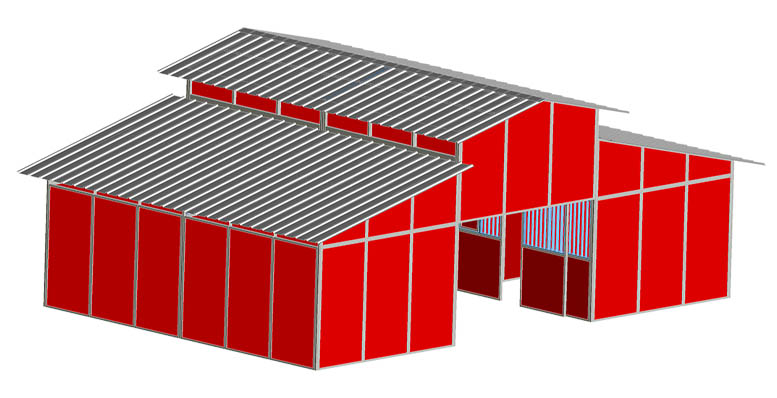
FCP-R-150
4-Stall RCA Barn Plans with Choice of 12′ or 16′ Breezeway and Optional 12′ or 16′ Porch
FCP-R-151
6-Stall RCA Barn with Tack, Storage, or Office, 12′ or 16′ Breezeway, Optional Porch
FCP-R-152
8-Stall RCA Barn with 2-Tack, Storage, or Office units, 12′ or 16′ Breezeway, Optional Porch
FCP-R-160A
13-Stall RCA Barn with 12′ Breezeway and 12′ Single Cross Breezeway
FCP-R-160B
13-Stall RCA Barn with 16′ Breezeway and 12′ Single Cross Breezeway
FCP-R-161A
12-Stall RCA Barn with 12′ Breezeway and 12′ Double Cross Breezeway
FCP-R-161B
12-Stall RCA Barn with 16′ Breezeway and 12′ Double Cross Breezeway
FCP-R-170
40-Stall RCA with
Double 16′ Breezeways
Loafing Sheds • Mare Motels • Round Pens
FCP Mare Motels and Loafing Sheds provide long-lasting durability and value, as well as the “Best-Built” quality you’ve come to expect from FCP. We’re one of the few manufacturers that engineers Mare Motel shelters to meet code compliance regardless of permit requirements. They provide a warm dry shelter through the fall and winter and a cool shaded retreat during the spring and summer months.
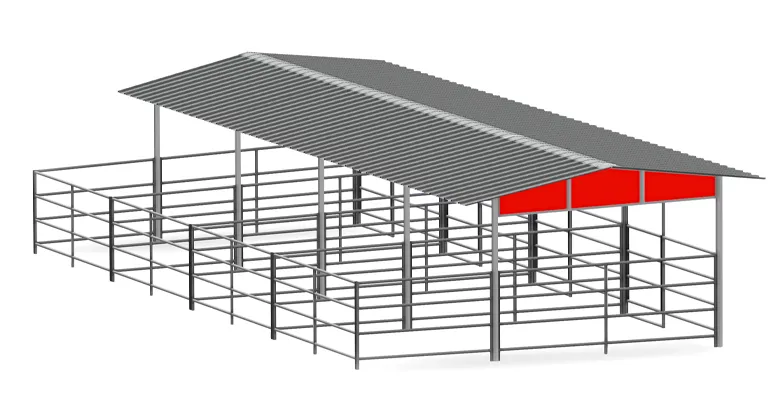
FCP-50A, B, or C
12′ x 12′, 24′ or 36′ Loafing Shed with 6′ Cantilever Overhang
FCP-51A, B, or C
12′ x 12′, 24′ or 36′ Loafing Shed with Gable Peak Roof
FCP-52 A, B, or C
12′ x 12′, 24′ or 36′ Loafing Shed with Single Slop Roof
FCP-70
8-Stall Mare Motel with 12′ Breezeway – 36′ x 36′ Shelter
FCP-71
4-Stall Mare Motel with Paddock and 6′ Cantilever Overhang
48′ x 12′ Shelter
FCP-72
4-Stall Mare Motel with Storage, Tack, and Covered Walkways
60′ x 24′ Shelter
FCP-10 A, B, or C
50′ Round Pen, Longeing Pen, or Breaking Pen
FCP Freestanding Modular Building Plans
RCA Freestand plans are perfect for garages, RC, Trailers, Agriculture Equipment, Workshops, Storage Buildings, Hay and Equipment, Offices, and much more. Made from the same fire-resistant materials as our barns and backed by the same warranty.
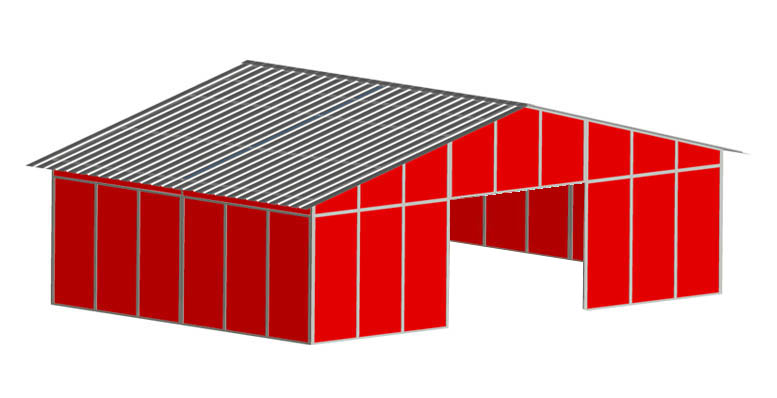
FCP-B-200
24’ x 24’ x 10’ Freestanding Building with Your Choice of Gable or RCA Roof Lines
FCP-B-201
24’ x 48’ x 16′ Freestanding Building with Your Choice of Gable or RCA Roof Lines
FCP-B-202
36’ x 24’ x 10′ Freestanding Building with Your Choice of Gable or RCA Roof Lines
FCP-B-203
40’ x 36’ x 12’ Freestanding Building with Your Choice of Gable or RCA Roof Lines
Not Finding What You’re Looking For?
FCP Can Design and Engineer Any Barn or Building Plan For Any Application
If you have an idea for a custom barn or need assistance with a large equestrian or commercial barn project, please call us at 800-807-2276, or use our Project Quote Request form.
Looking for Design Inspiration
With so many colors and barn building options, we’re only limited by your imagination!
At FCP, We Make Barn Building Easy!
