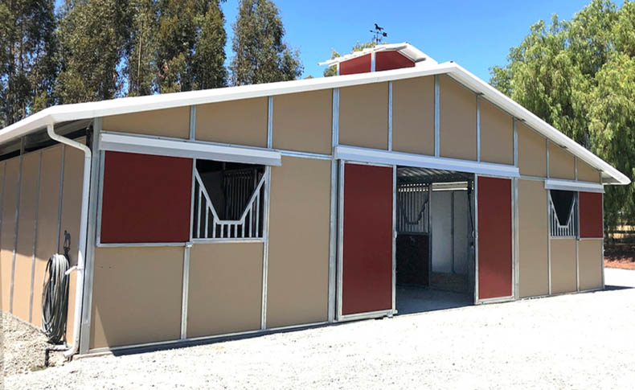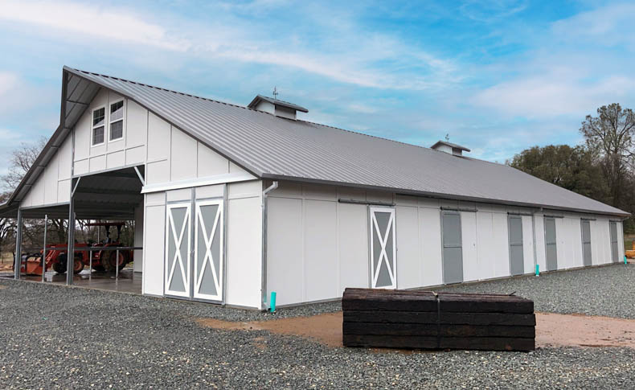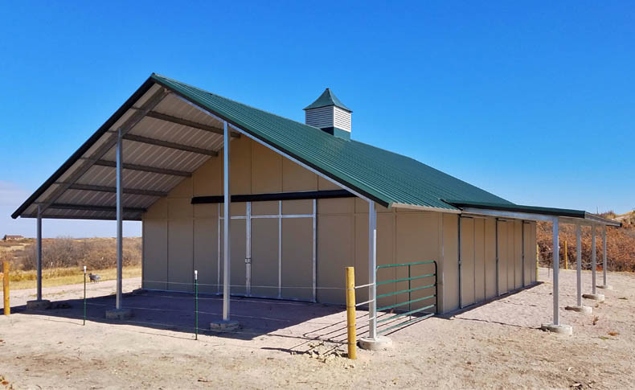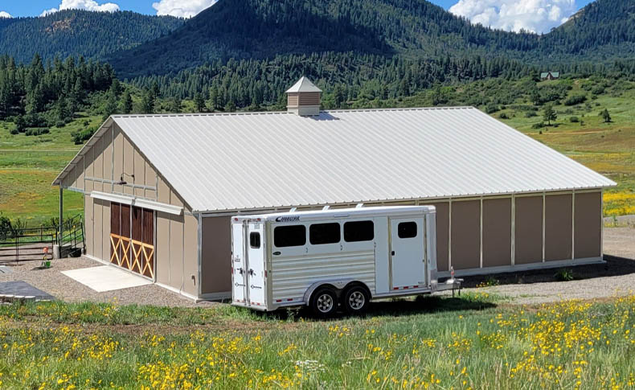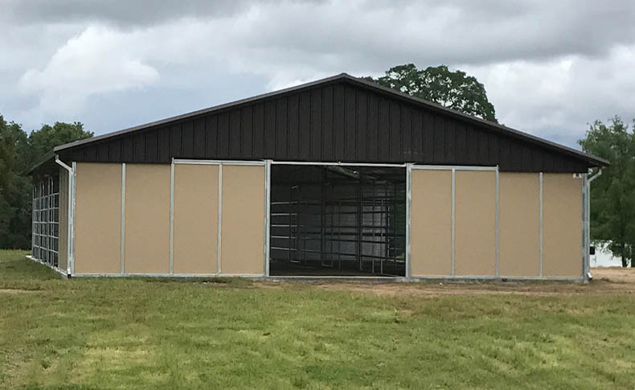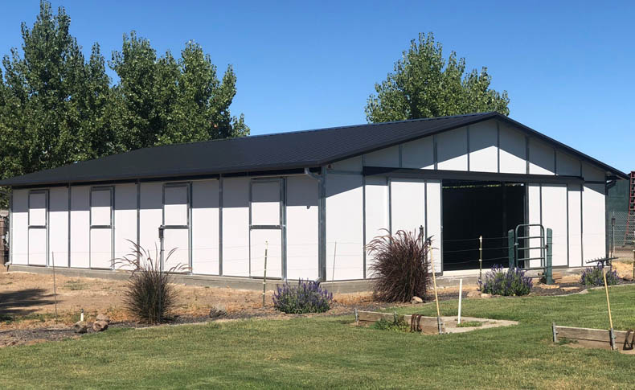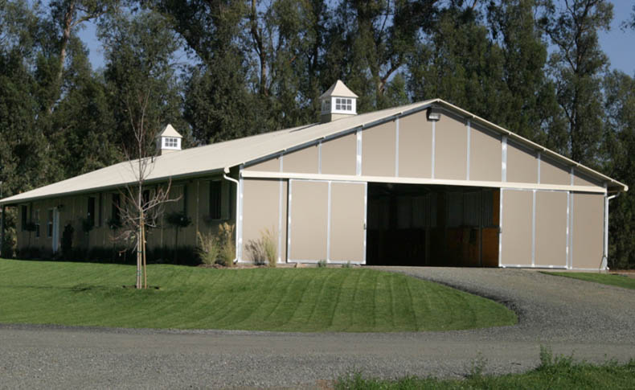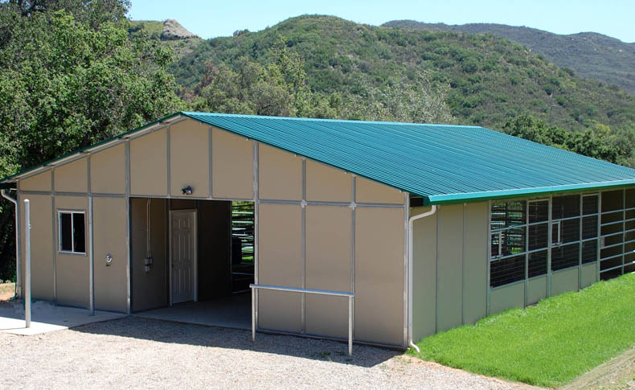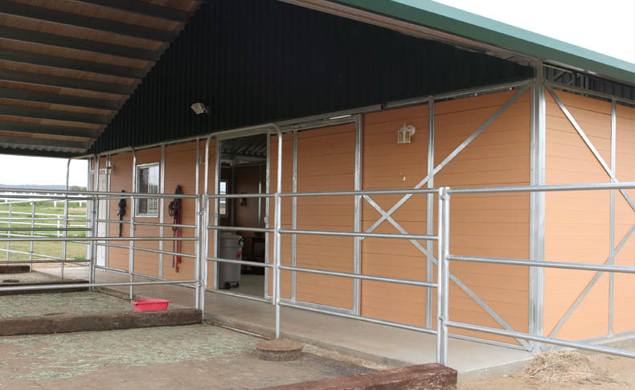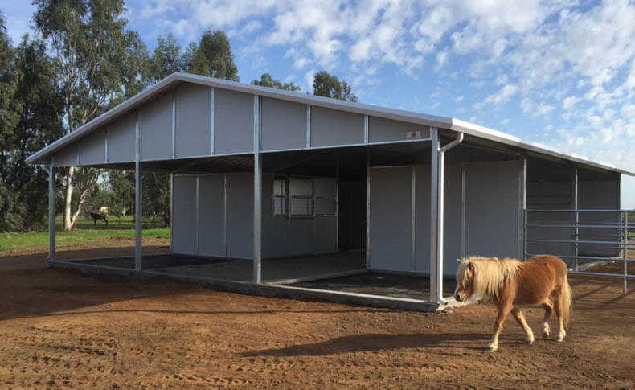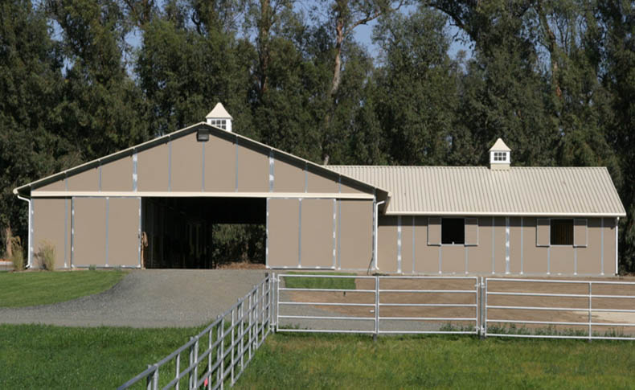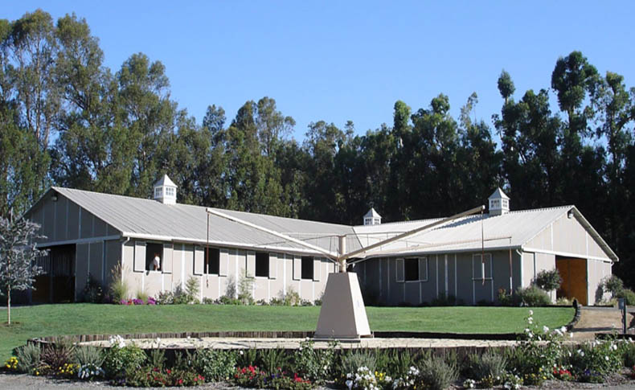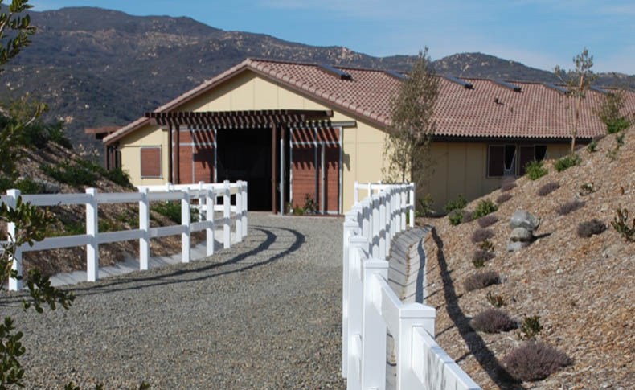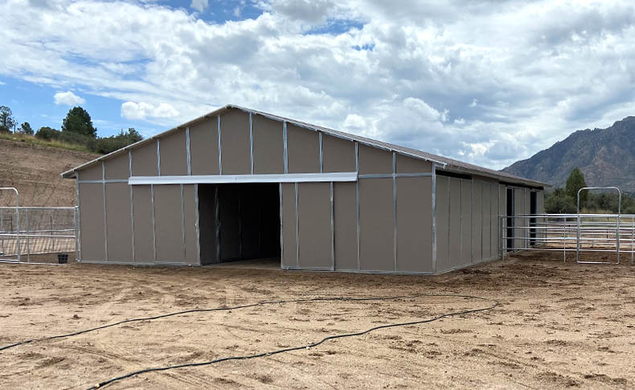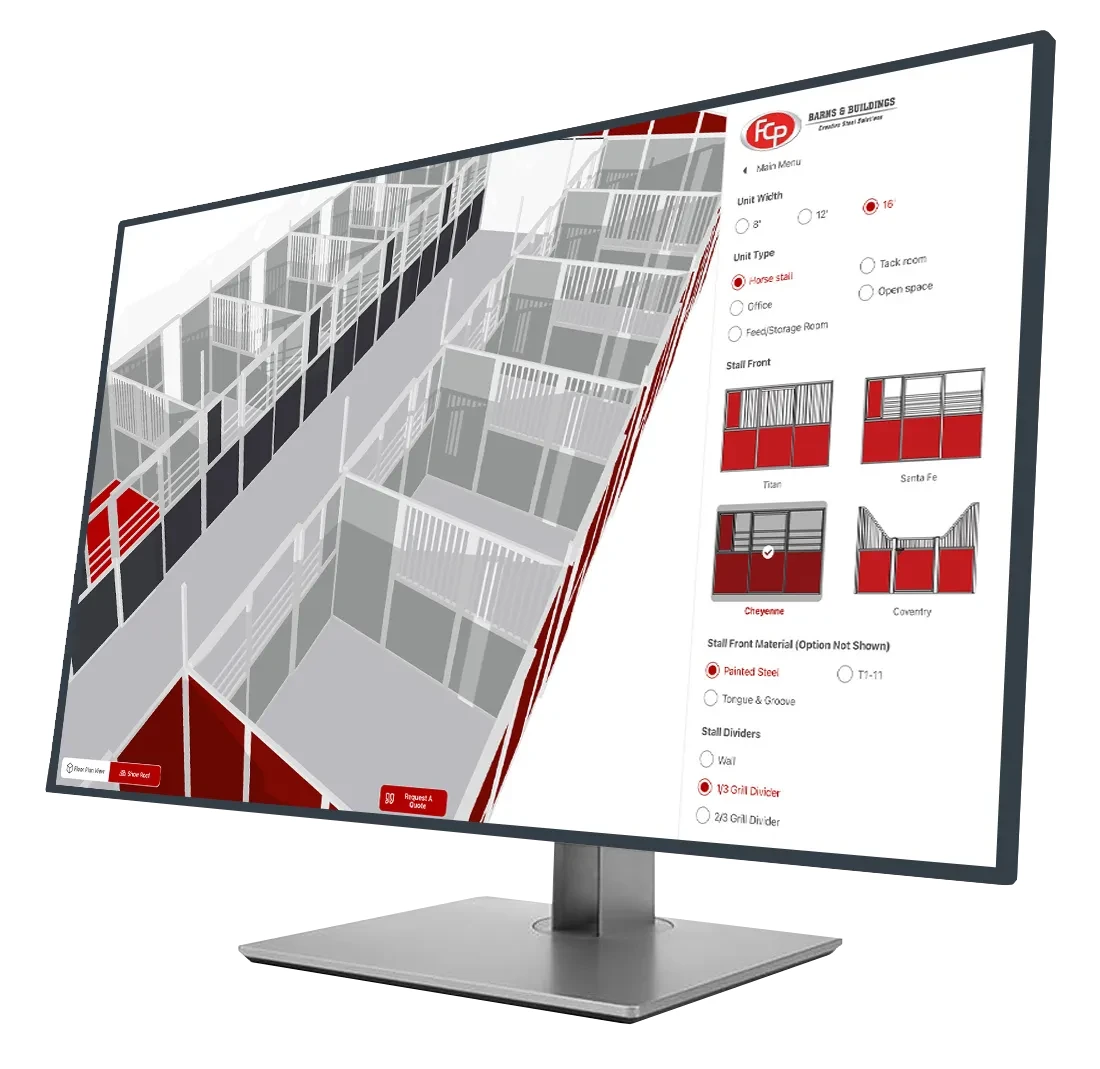Gable Barns
Functional and Economical FCP Gable Barn
Well Suited for Both Warm and Cold Weather Environments
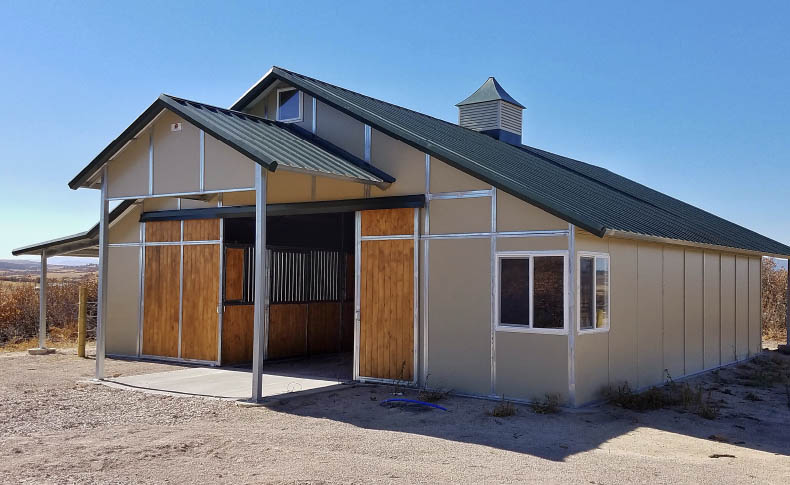
Serving the Equestrian Industry Since 1982.
Custom FCP Gable Barns
FCP Barns and Buildings, QUALITY you can see, SERVICE you deserve, a name you can TRUST
Gable Barns by FCP
Gable Barns – Gable style open breezeway horse barns are cost-effective structures utilizing a single-pitched roofline. With its timeless beauty, the FCP gable barn is attractive, functional, and economical.
FCP gable barn plans provide all the functionality of other breezeway barns in a conventional configuration which makes them effective in both warm and cold weather climates and provides your horse’s and livestock safety and comfort from the elements.
Ready to start a conversation about your Gable Barn?
Design Considerations for FCP Gable Breezeway Barns
FCP can design your Gable Barn to meet all your needs. Consider these popular floor plan options.
Example Floor Plan – Click to Enlarge
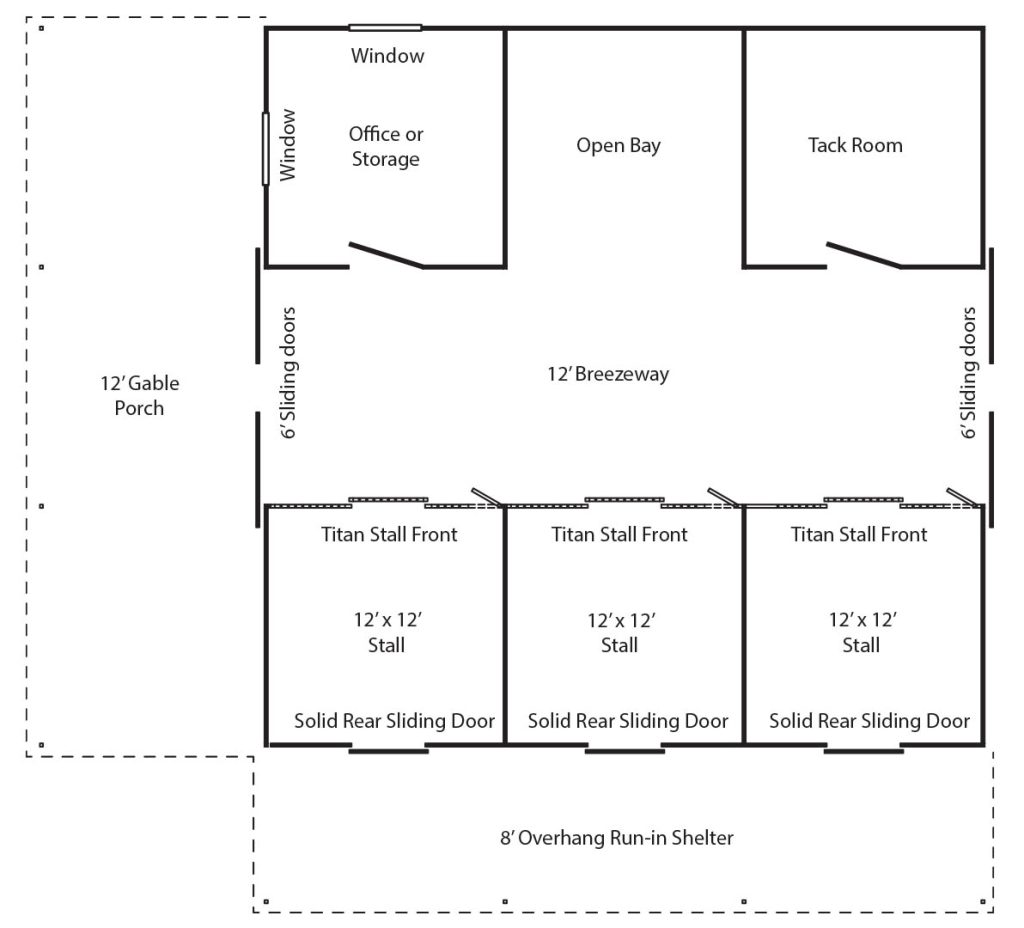
FCP Gable Barns Inspiration Gallery
No matter the size, from 1 stall to 100, we love a challenge!
Take a look at just some of the Gable Barns that individual customers and equine professionals have entrusted to FCP. If you have an idea for your gable barn, or would like us to assist you in designing the perfect barn for your needs, then take the first step and contact us.
Click to Enlarge
FCP Manufacturing Benefits
Gable Barns Top Features
Complete Your Barn, Step 2 Choose Barn Options
With so many colors and options, we’re only limited by your imagination!
Explore color options, choose your stall front style, wall & divider options. Explore optional rear stall doors, windows, porch overhangs, cupolas, and much more… see all FCP Barn options.
FCP Barns & Buildings Resources
Keeping Horses and Barn Animals Safe, Healthy, and Comfortable is What We Do!
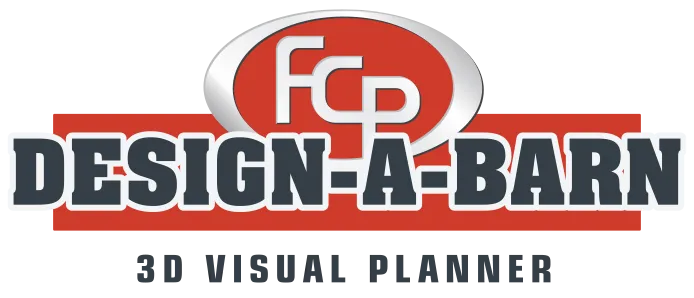
No Other 3D Barn Visualizer Can Do What FCP’s Innovative
Design-A-Barn Can!
The Equestrian Industry’s First and Only 3D Visual Barn Building Planner That Can
Design the Interior Floor Plan Spaces
> Design-A-Barn
FCP Barns & Buildings Solutions
Since 1982, the FCP brand has continually set the standards for providing the finest US quality for the most demanding barns and agriculture buildings.
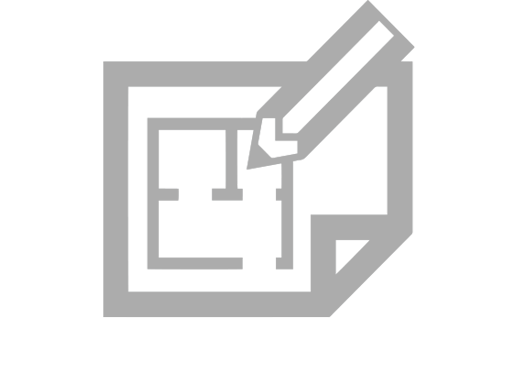
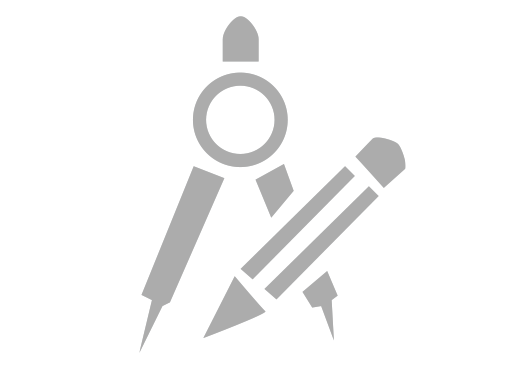
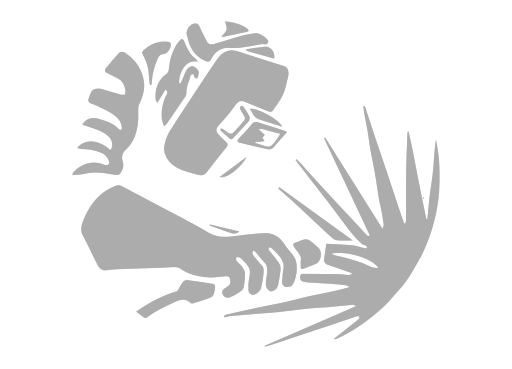
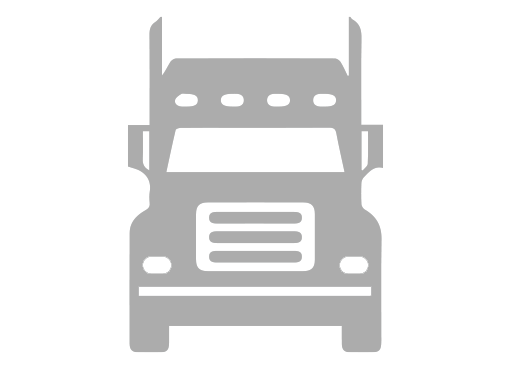

DESIGN
ENGINEER
FABRICATION
DELIVER
ASSEMBLE
How can we help?
Call Us Today at 800-807-2276
Barns, Equestrian Facilities, AG Buildings – Creative Steel Structures
