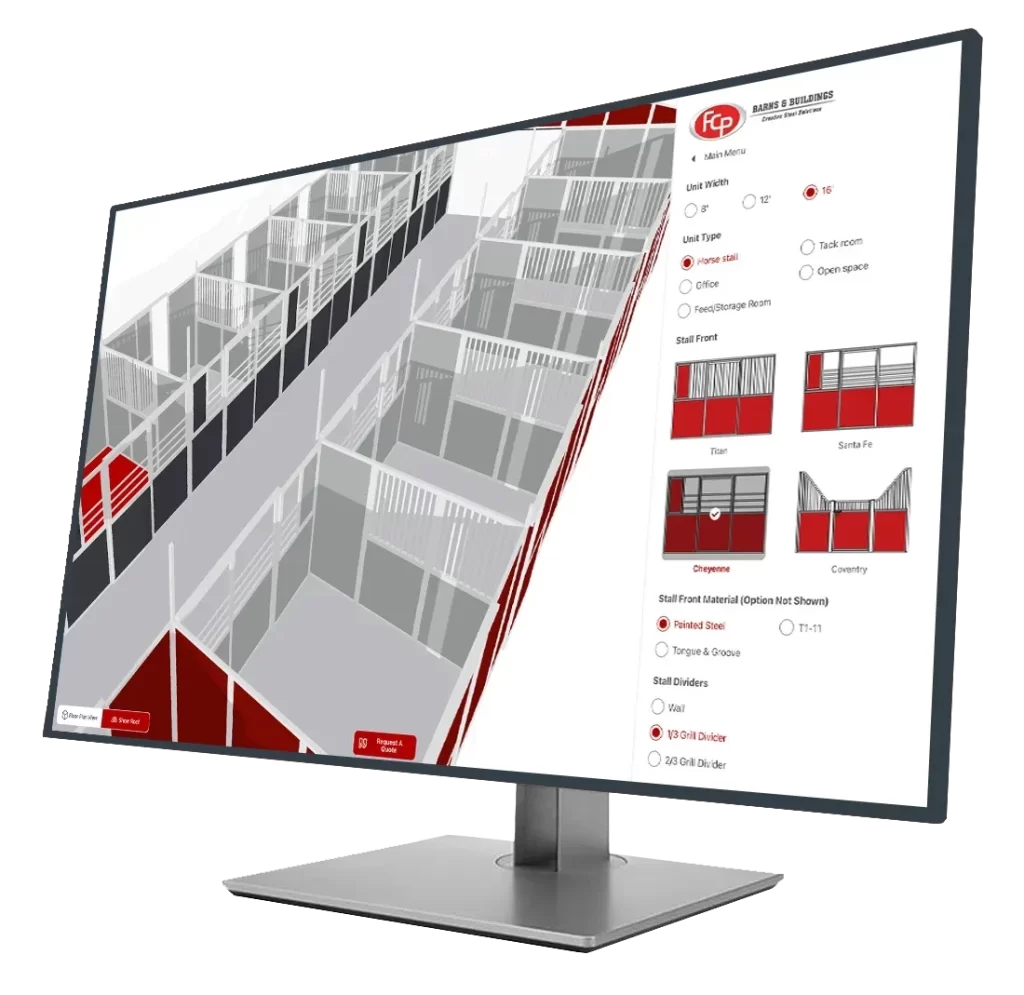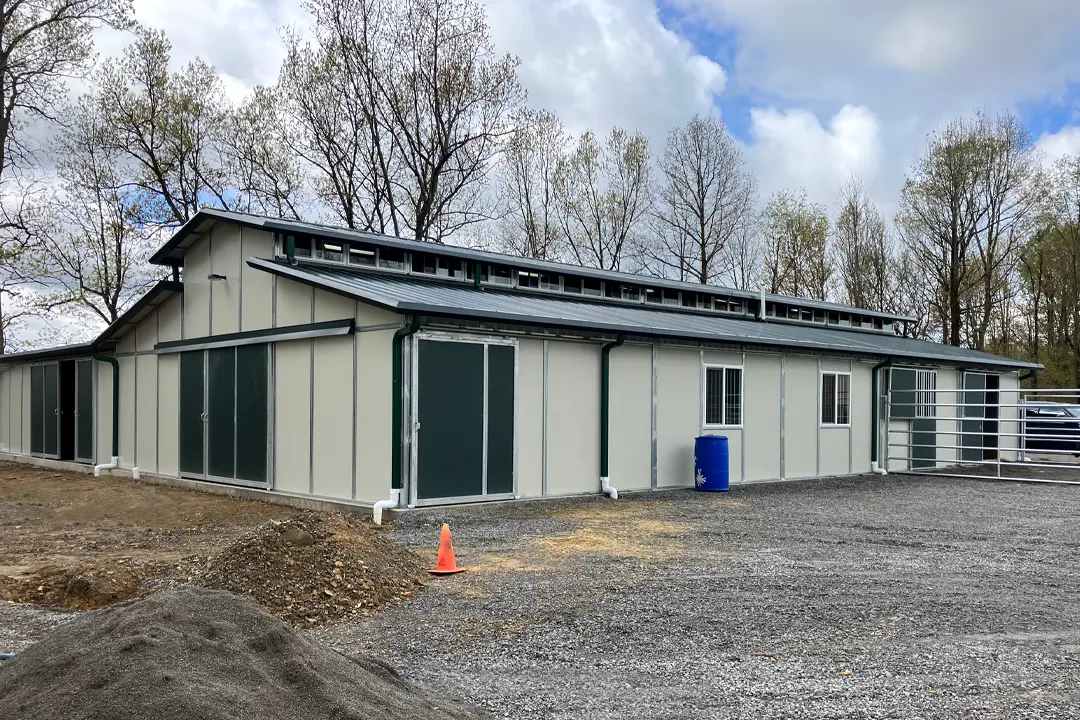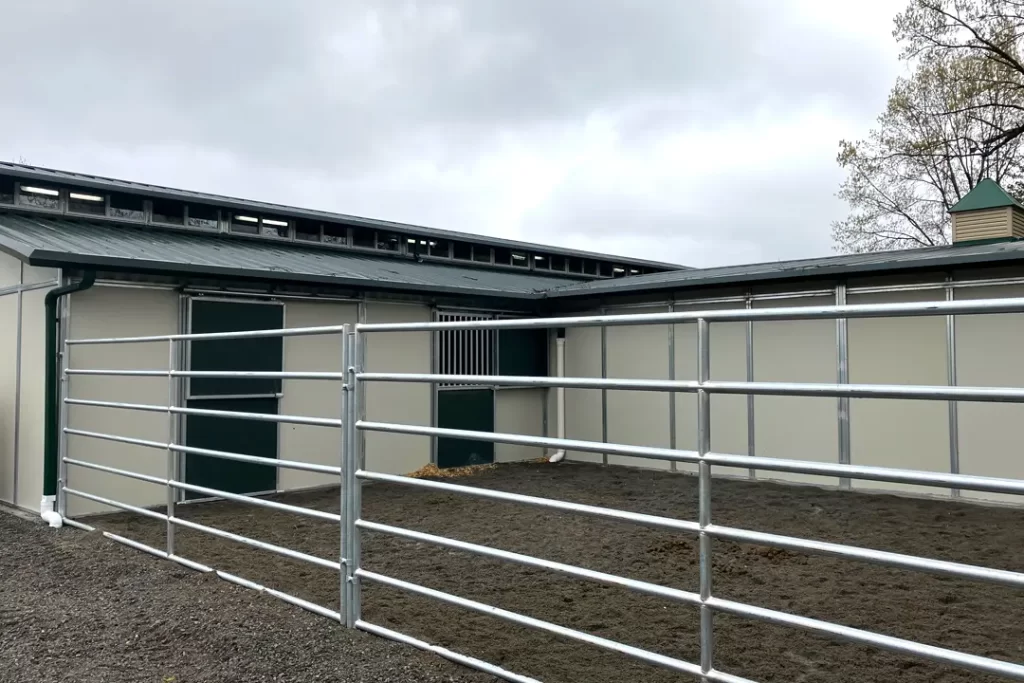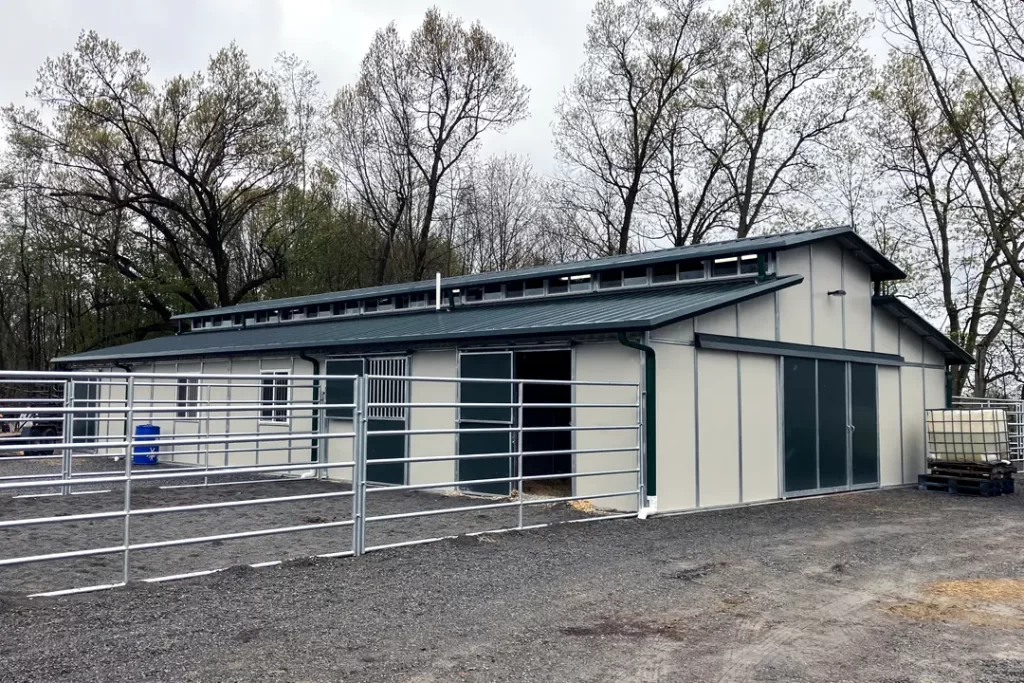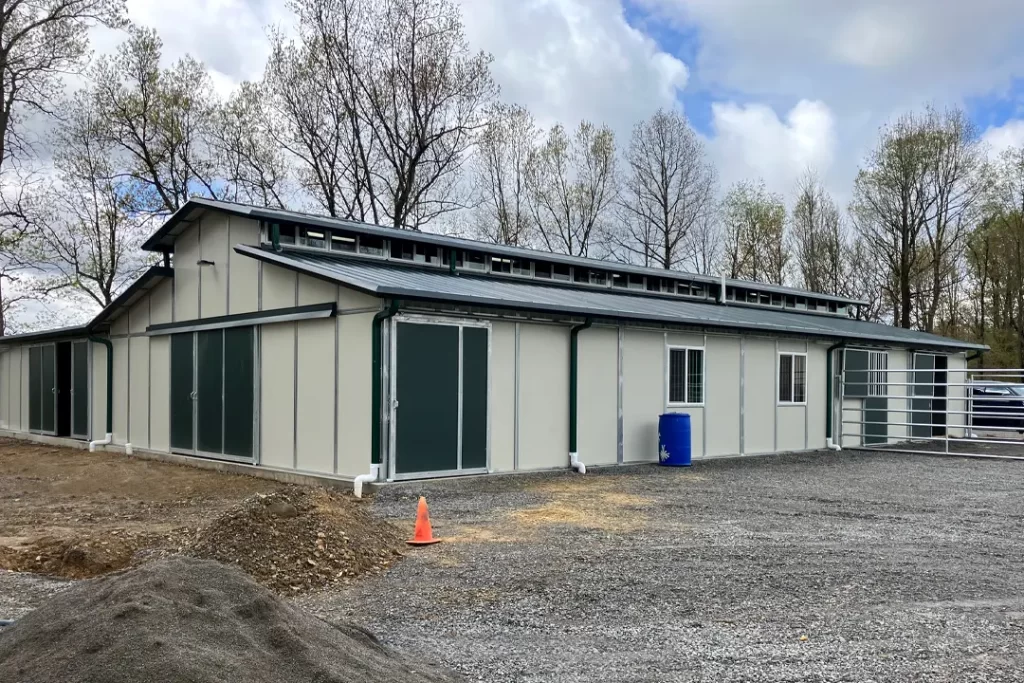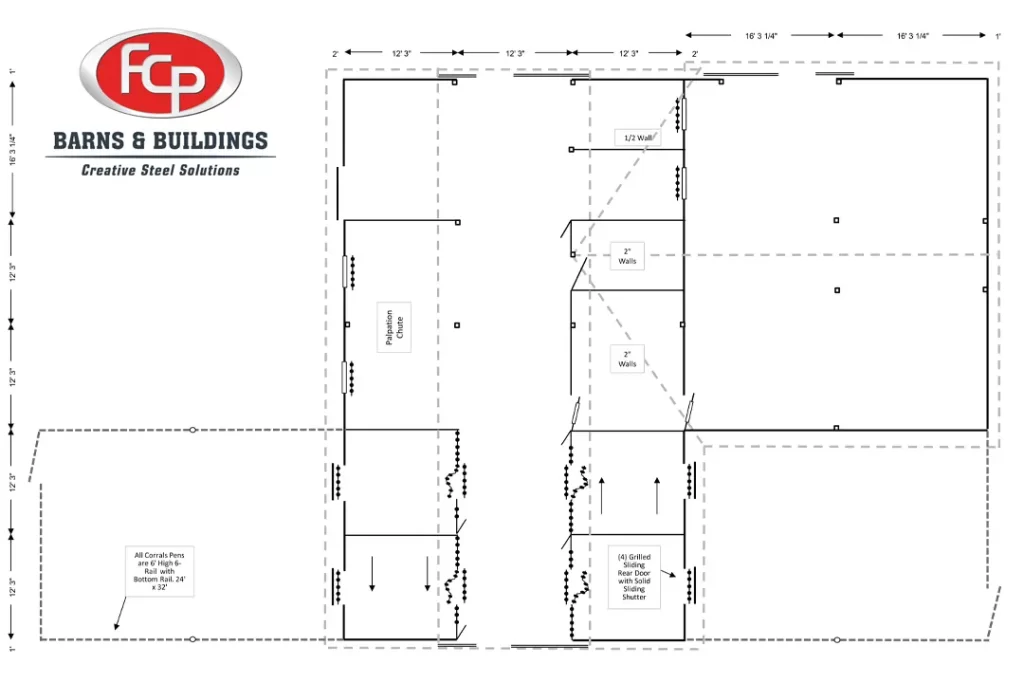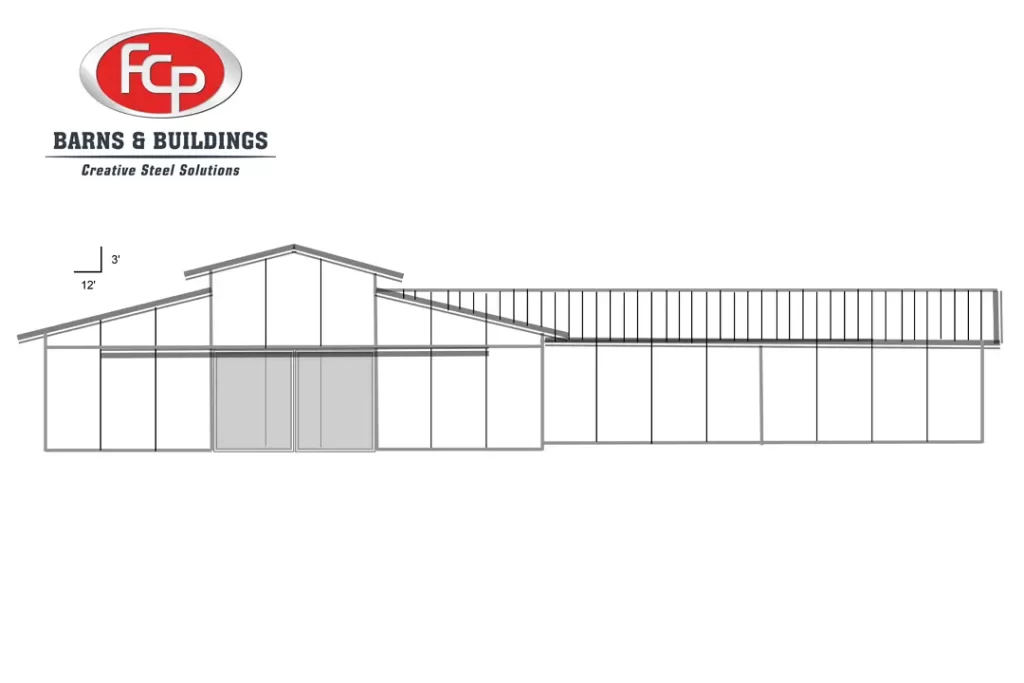FCP Ohio Custom Barn Project
FCP Custom RCA Barn in Carrollton, OH
See pictures and floor plan of this recently completed RCA barn in Carrollton, Ohio by FCP authorized dealer Choice Barns Midwest.
Ohio Custom Barn Project, by Choice barns Midwest, authorized FCP dealer for the Great Lakes Area, features the popular Raised Center Aisle (RCA) roofline with sliding windows for temperature control, four 12′ x 12′ horse stalls with rear sliding grilled dutch doors and shutters for cold weather management, attached side equipment storage building, as well as grooming bays, plenty of office, tack, storage space, and much more. See Ohio custom barn project pictures and floor plan below.
Made in America since 1982, let us show you why FCP is know for the “Best-built” barns, buildings, equestrian, and agricultural facilities.
Ohio Custom Barn Features at a Glance:
This Ohio Custom Barn features a life-time kick-through, chew-proof warranty and is fire resistant.
Learn more about FCP health and safety Features.
To learn more about Custom Barns, call us and speak to an FCP design consultant at 1-800-807-2276.
Regular business hours Mon-Fri 8am-5pm (PST). For after hours please use our contact form.
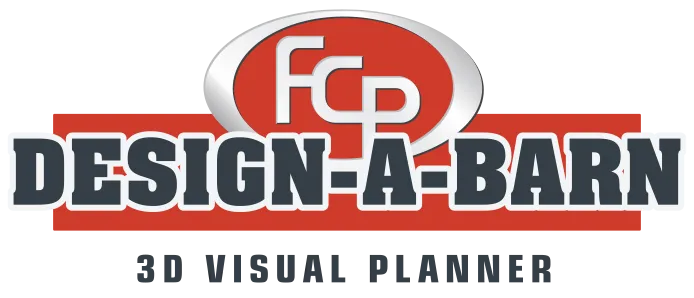
The Equestrian Industry’s First and Only 3D Visual Barn Building Planner That Can Design the Interior Floor Plan Spaces
