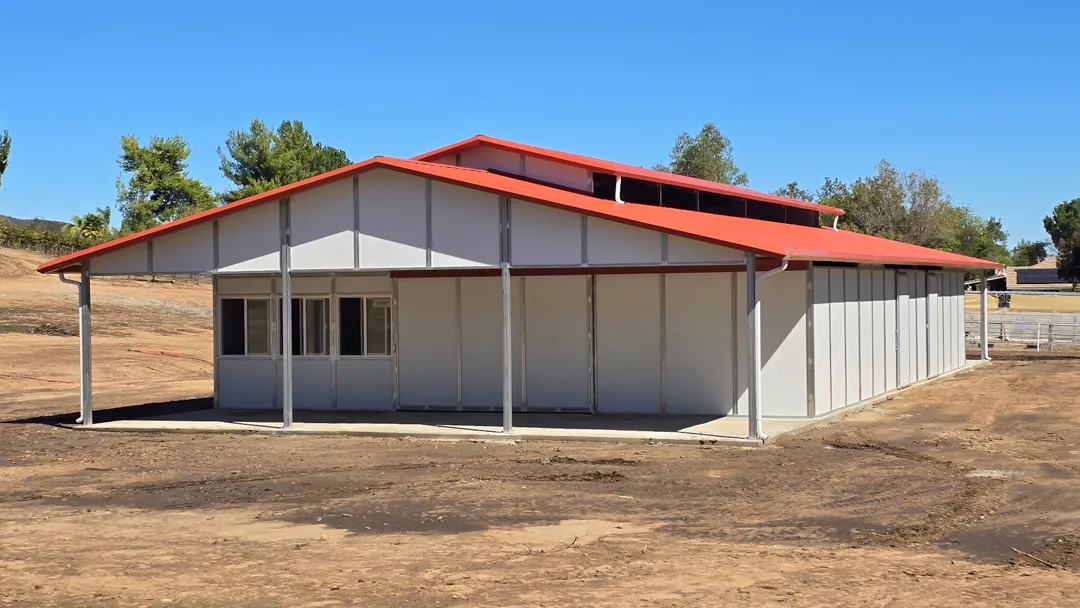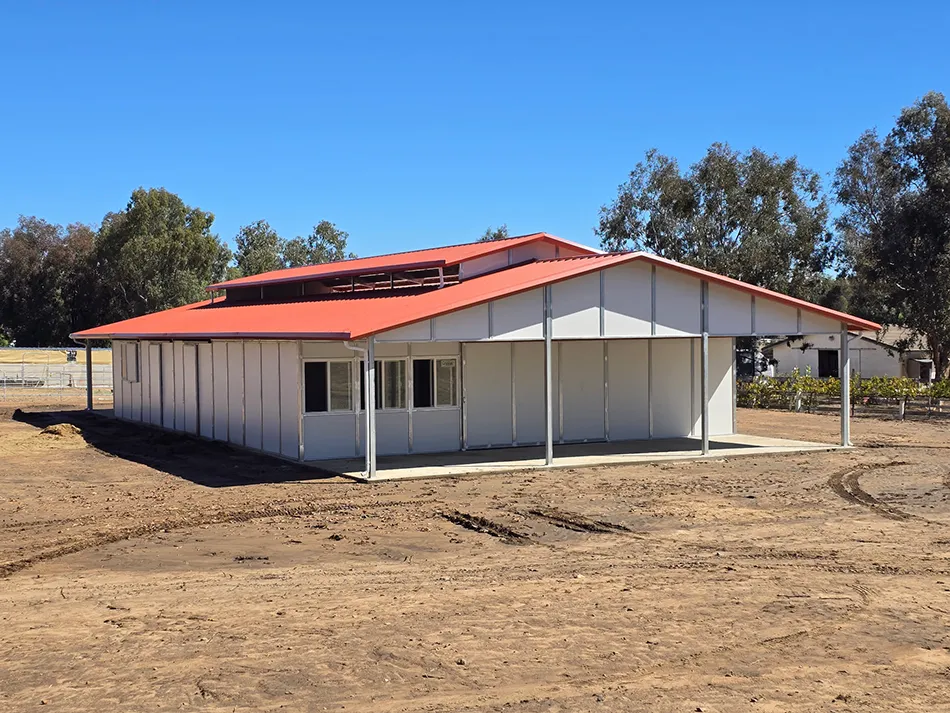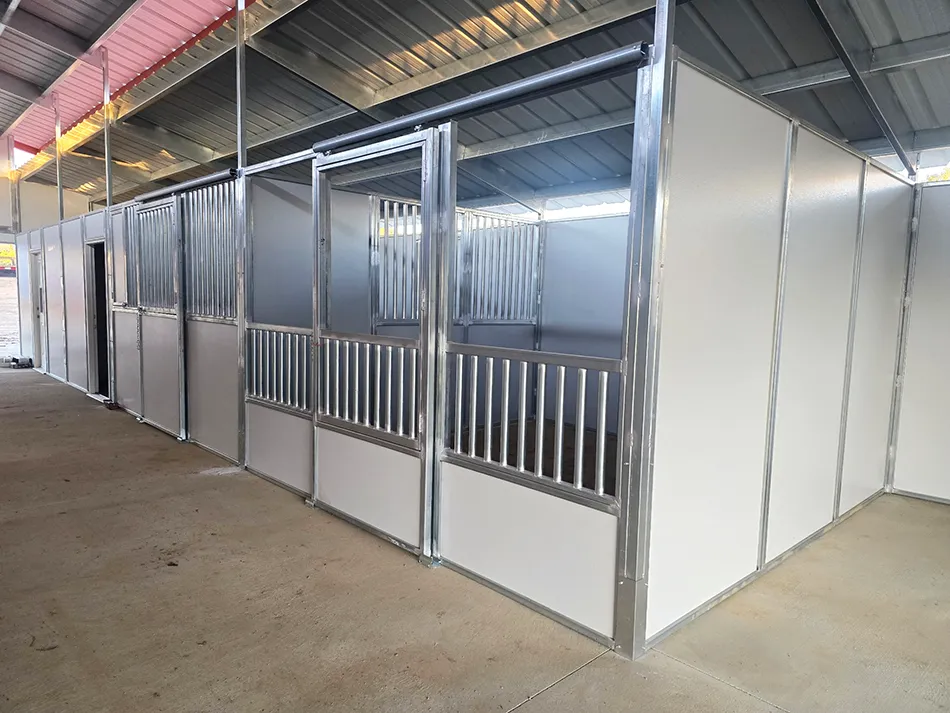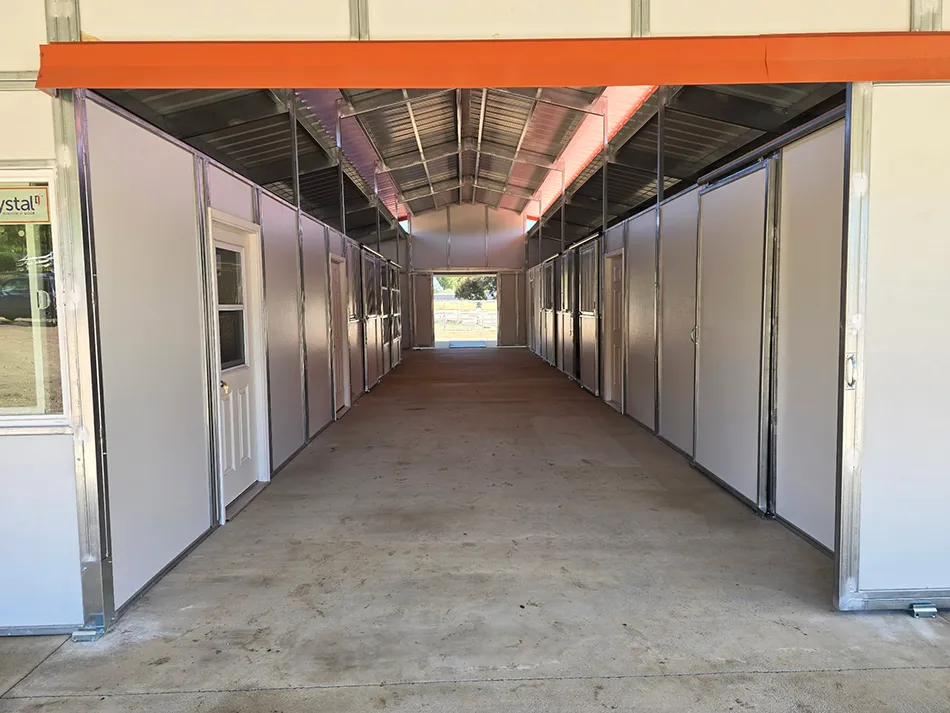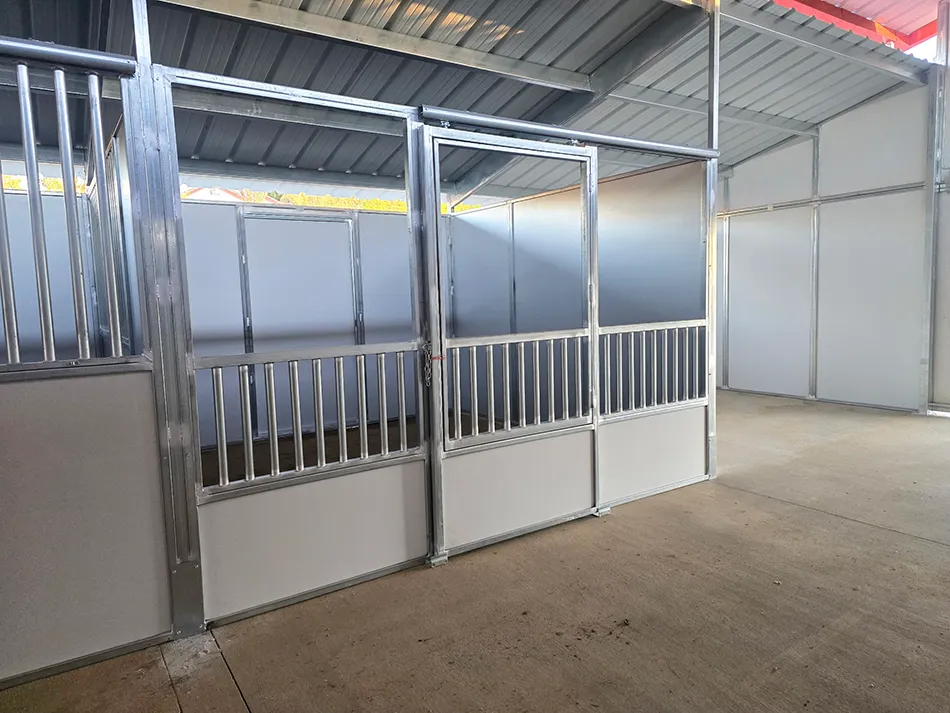A well-designed barn is more than just a structure; it’s the heart of an equestrian property. It’s where form meets function, and where the safety and comfort of your animals are paramount. At FCP Barns & Buildings, we specialize in turning visions into reality. Our recent project in Murrieta, California, is a perfect example of how thoughtful design and superior craftsmanship can create an equine facility that is as beautiful as it is practical.
This project showcases a stunning RCA Barn, customized to meet the specific needs of its owners. From versatile storage solutions to specialized stalls, every detail was carefully planned and executed. Let’s take a closer look at what makes this Murrieta barn a true masterpiece.
The Foundation: A Versatile RCA Barn Design
The core of this project is our popular RCA (Raised Center Aisle) barn design. This style is favored by equestrians for its excellent ventilation, natural light, and classic aesthetic. The raised center aisle creates a bright, airy space that stays cool in the summer and provides ample headroom for working with horses.
For this Murrieta build, we enhanced the RCA structure with beautiful gable porch overhangs on each side. These overhangs do more than just add to the barn’s visual appeal. They provide essential shade and protection from the elements, creating comfortable spaces for grooming, tacking up, or simply enjoying a quiet moment outside the stalls. This feature extends the barn’s usable space, blending the interior with the surrounding landscape.
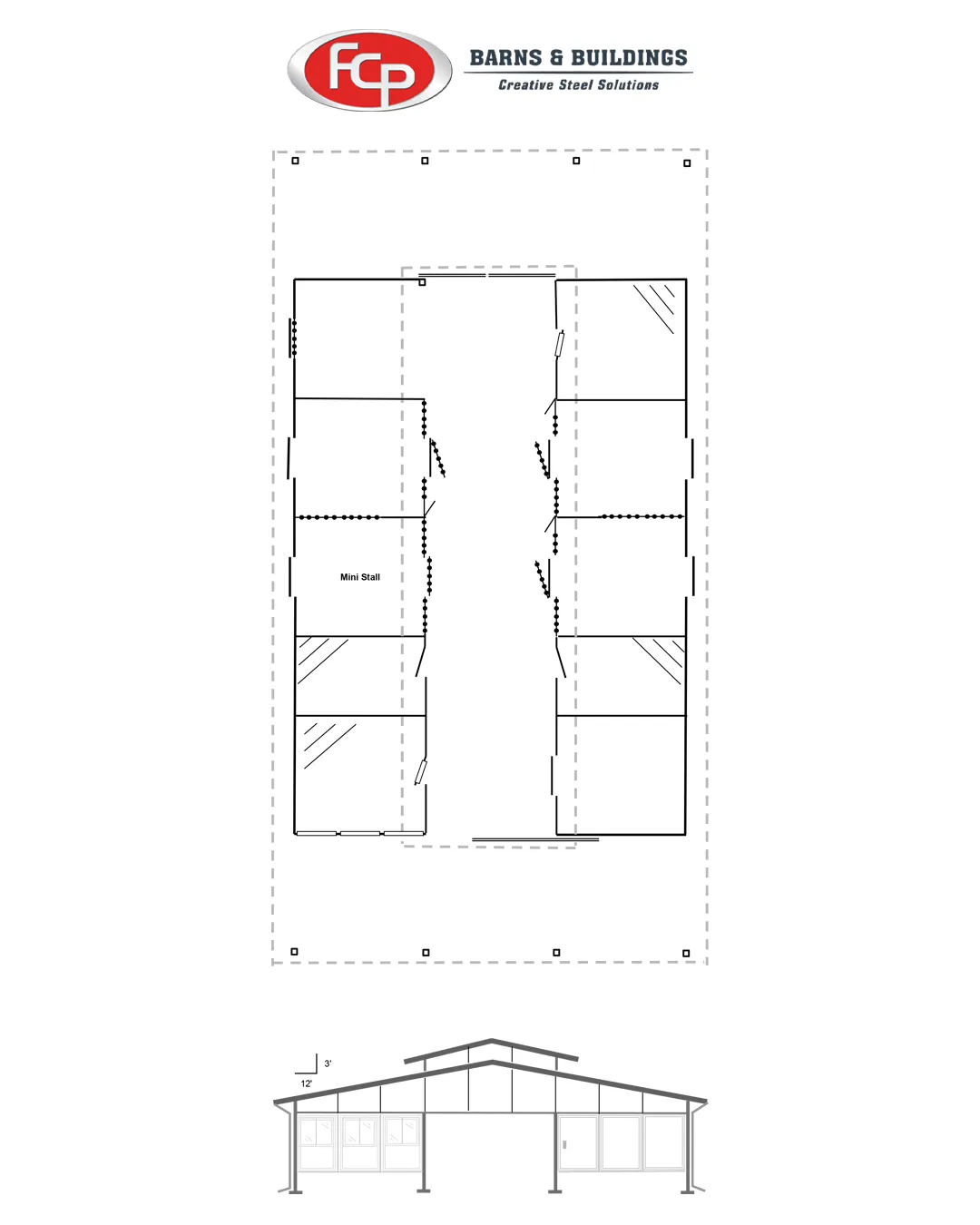
Customization is Key: Stalls and Storage
Every horse owner has unique needs, and this barn was designed to accommodate them all. The layout balances dedicated horse housing with extensive, flexible storage options.
A Home for Every Horse
The stall configuration in this barn demonstrates our commitment to custom solutions. The build includes our durable and safe Titan stall fronts and divider walls, known for their strength and elegant design. A standout feature is the inclusion of a dedicated pony stall, ensuring that even the smallest equine resident has a space perfectly suited to their size.
To maximize convenience and ease of use, each stall is equipped with rear sliding doors. This allows for direct turnout access, simplifying daily routines and improving workflow for the owners. It’s a small detail that makes a big difference in the day-to-day management of the barn.
Unmatched Storage Capacity
One of the most common challenges on any horse property is having enough storage. This Murrieta barn solves that problem with an abundance of cleverly designed storage rooms.
- Office & Tack Room: A dedicated office or tack room with outside windows provides a bright, comfortable space for managing records or storing valuable equipment. The windows allow for natural light and ventilation, creating a pleasant environment.
- Multiple Storage Rooms: The barn features two small storage rooms with conventional steel doors, perfect for securing smaller items or tools. Additionally, there are two large storage rooms. One has a steel door for secure storage, while the other is equipped with a large sliding door, making it an ideal, easily accessible feed room. This variety ensures there is a designated place for everything from saddles and blankets to feed and supplements.
The Open Bay: A Space for Everything
In addition to the specialized stalls and storage, the design includes a large open bay. This versatile space offers endless possibilities. It can be used for hay storage, parking equipment like tractors or trailers, or as a covered workspace for a farrier.
This open-concept area adds a significant layer of functionality to the barn. It provides the owners with the flexibility to adapt the space as their needs change over time, proving that a great barn design is one that can grow with you.
Craftsmanship That Endures
This Murrieta project is a testament to the quality and attention to detail that define FCP Barns & Buildings. From the sturdy framework of the RCA barn to the smooth-gliding stall doors, every component is built to last. We use high-quality materials engineered to withstand the rigors of daily use and harsh weather, ensuring your investment remains safe, functional, and beautiful for decades.
The final result is a facility that not only meets the complex demands of a modern equestrian property but exceeds expectations in every way. It’s a space where horses can thrive, and owners can manage their passion with efficiency and pride.
